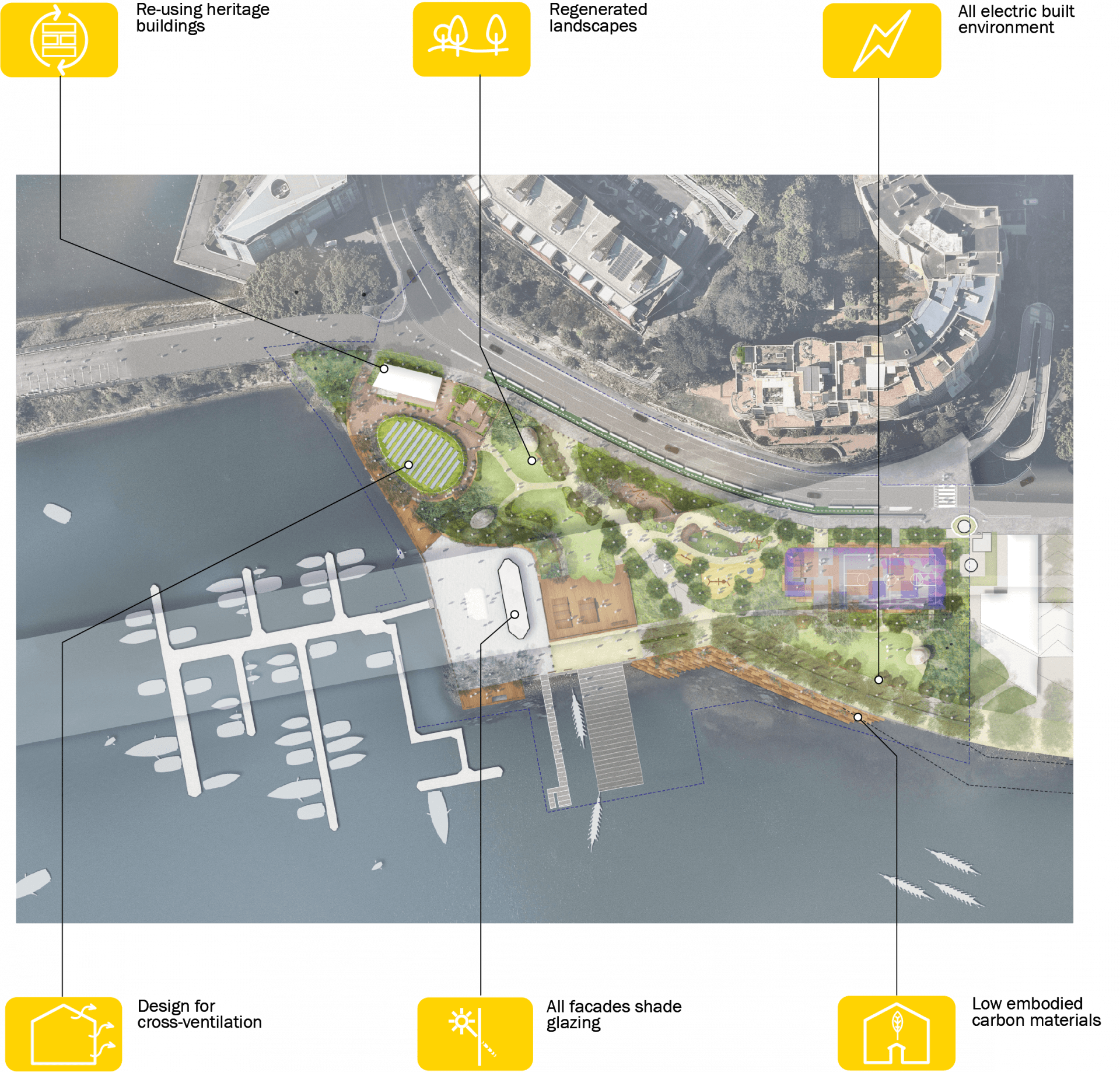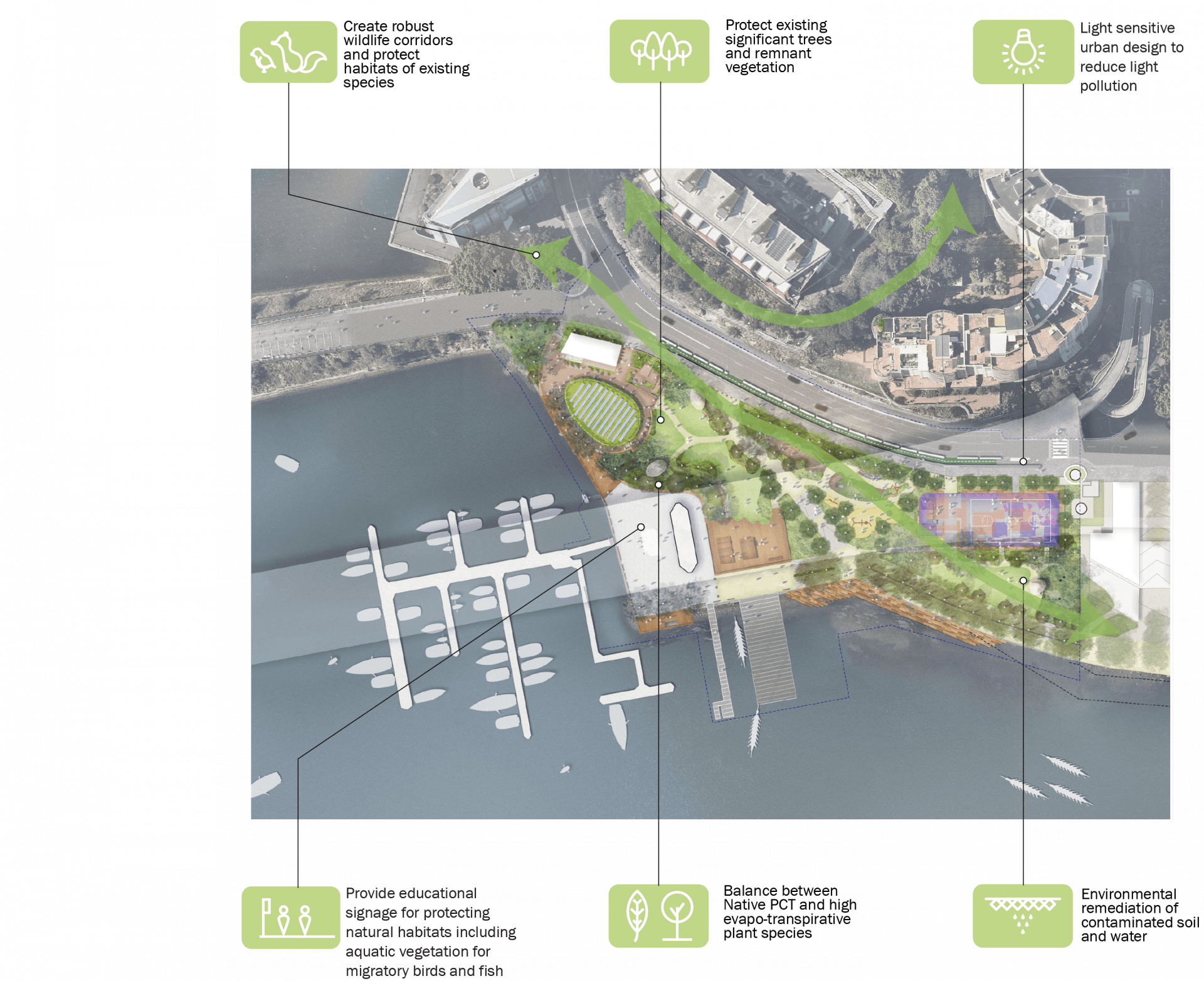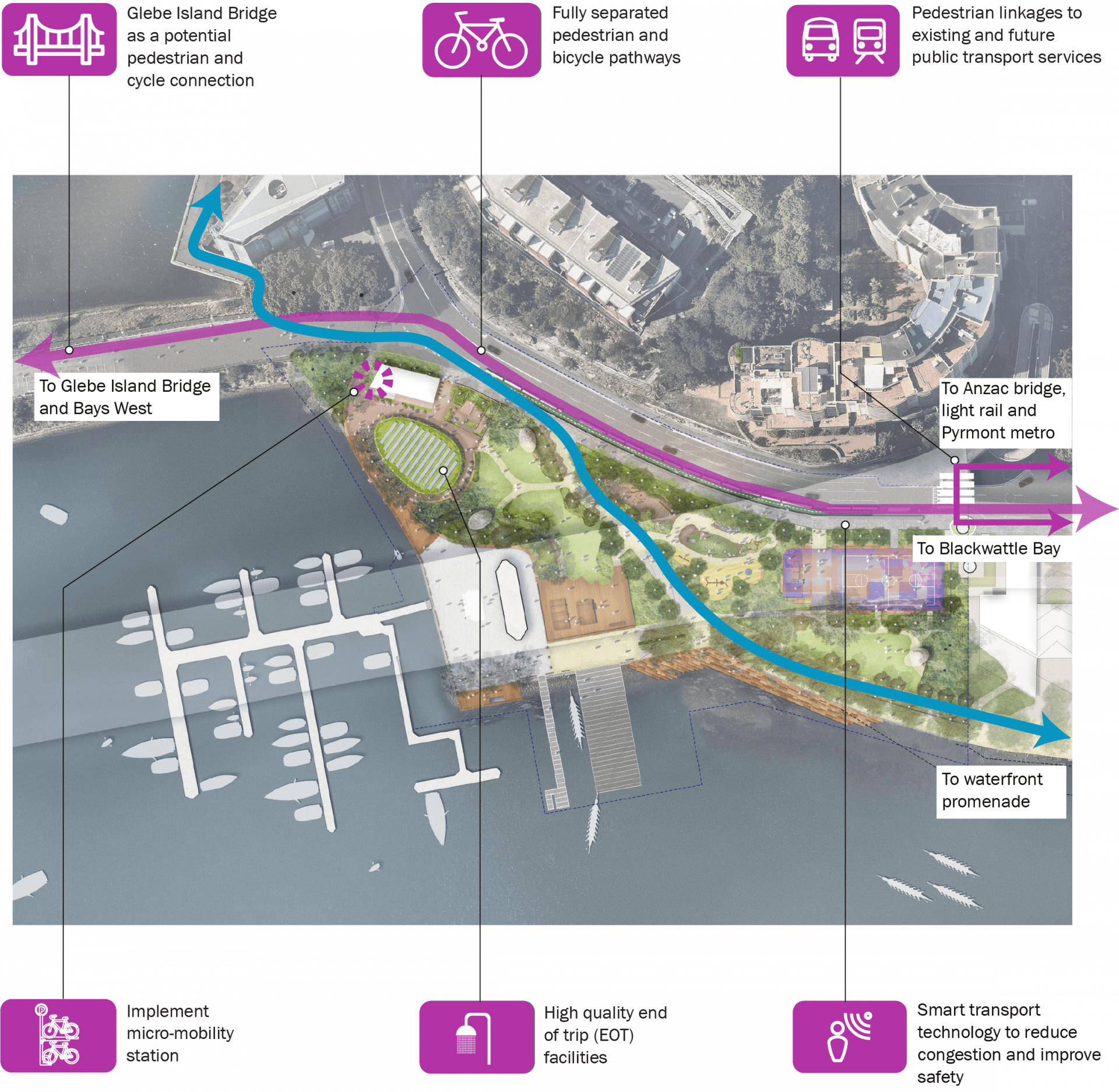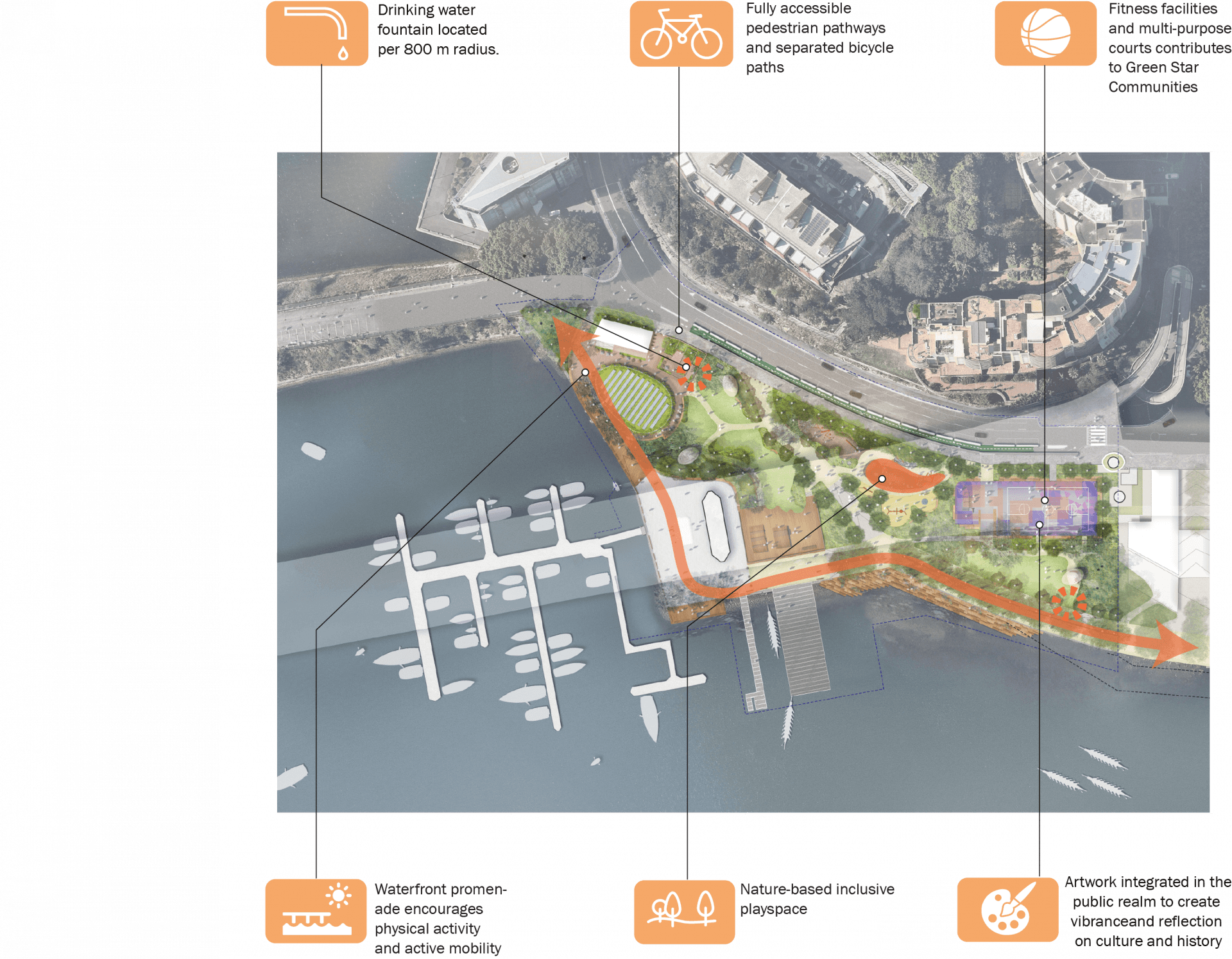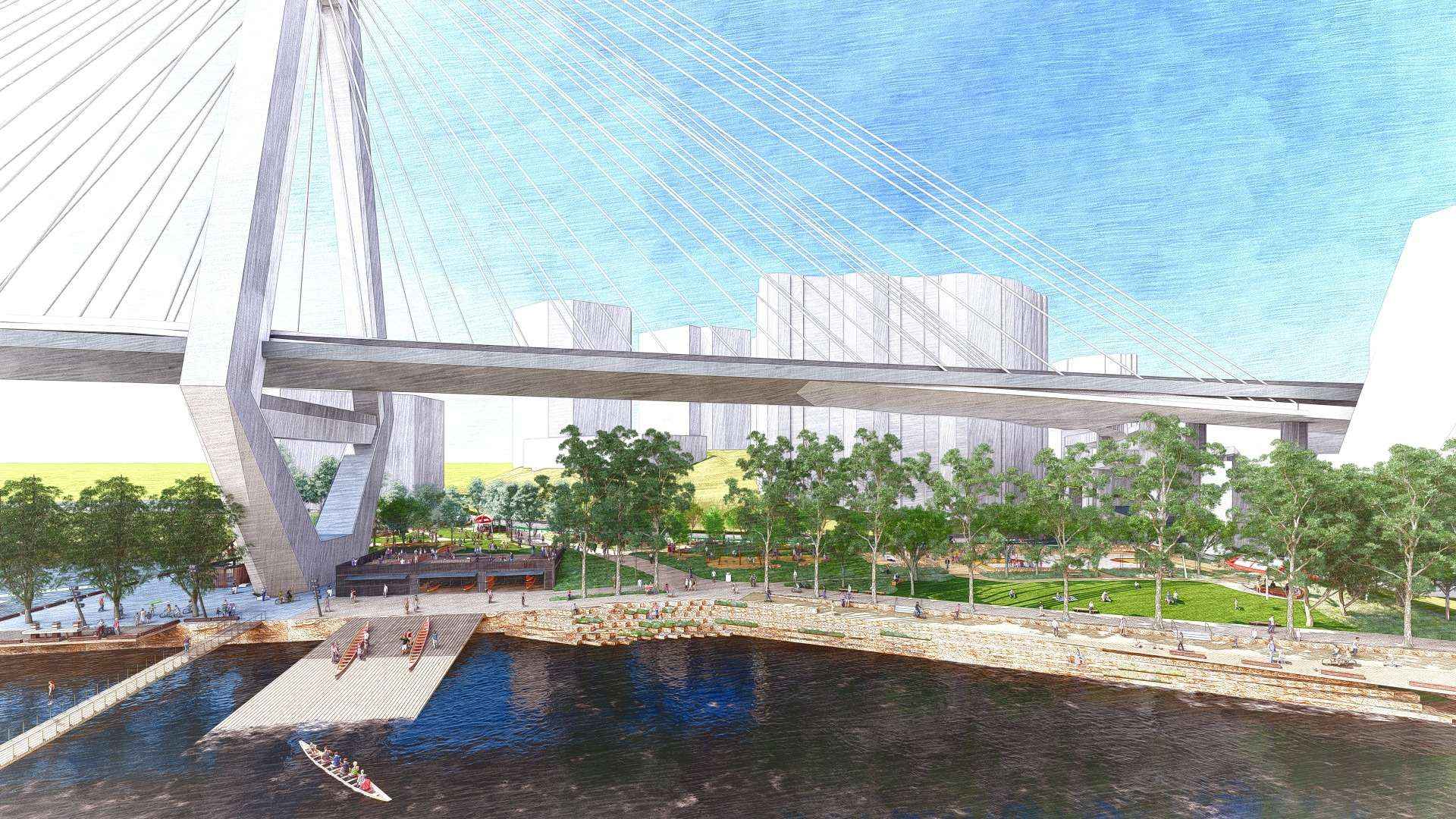About the park
Park vision, features and design
Park vision
Community consultation identified a desire for Bank Street Park to be a place of recreation that provides open space, play spaces and areas for respite, with a naturalistic form and character. In the first time in over a century, community will be reconnected with the water in this location.
Through consultation, the community identified a vision for Bank Street Park:
A welcoming and accessible park that caters to different users and activities
Quality amenities to support park users
Consideration of the needs of boating users and water sports
Connection to the water and enhanced views
A distinct identity for the park
Connection to Country and First Nations.
The design is underpinned by:
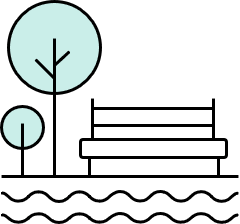
Community input

First Nations design

Art and culture
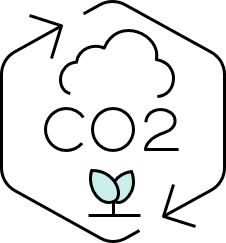
Sustainable design
What will be in the new park

Waterside café

Outdoor multipurpose court

Playground

Outdoor fitness station

Community building with community space, public amenities and marina office

Water access for paddle craft and storage for dragon boats

Harbour foreshore walkways and new cycle paths

Public art, wayfinding and interpretive signage

Adaptive reuse of buildings along Bank Street and repurposing an existing building as a seating area and garden

Open lawns and First Nations inspired shelter structures
Explore the design
The design concept has been guided by extensive community and stakeholder consultation, identified local infrastructure needs, community priorities, and the desire to provide a space that can be enjoyed by all.
The NSW Government is prioritising delivery of Bank Street Park, a 1.1-hectare waterside park that surrounds the southern pylons of the ANZAC Bridge.
Designing for, of and with Country has been integral to the design process for the park. This approach goes beyond interpretation, focusing on healing, revealing and caring for the land and its heritage.
In recognition of the unique park location against the backdrop of the ANZAC Bridge, the integrated public art program seeks to honour the valuable contribution of First Nations servicemen and servicewomen in the Australian Defence Force. Some of the art and design opportunities include an embedded honour roll on the balustrade of the viewing deck , shade shelters inspired by shields and paving patterns referencing snail shells found in the Sydney Harbour region.
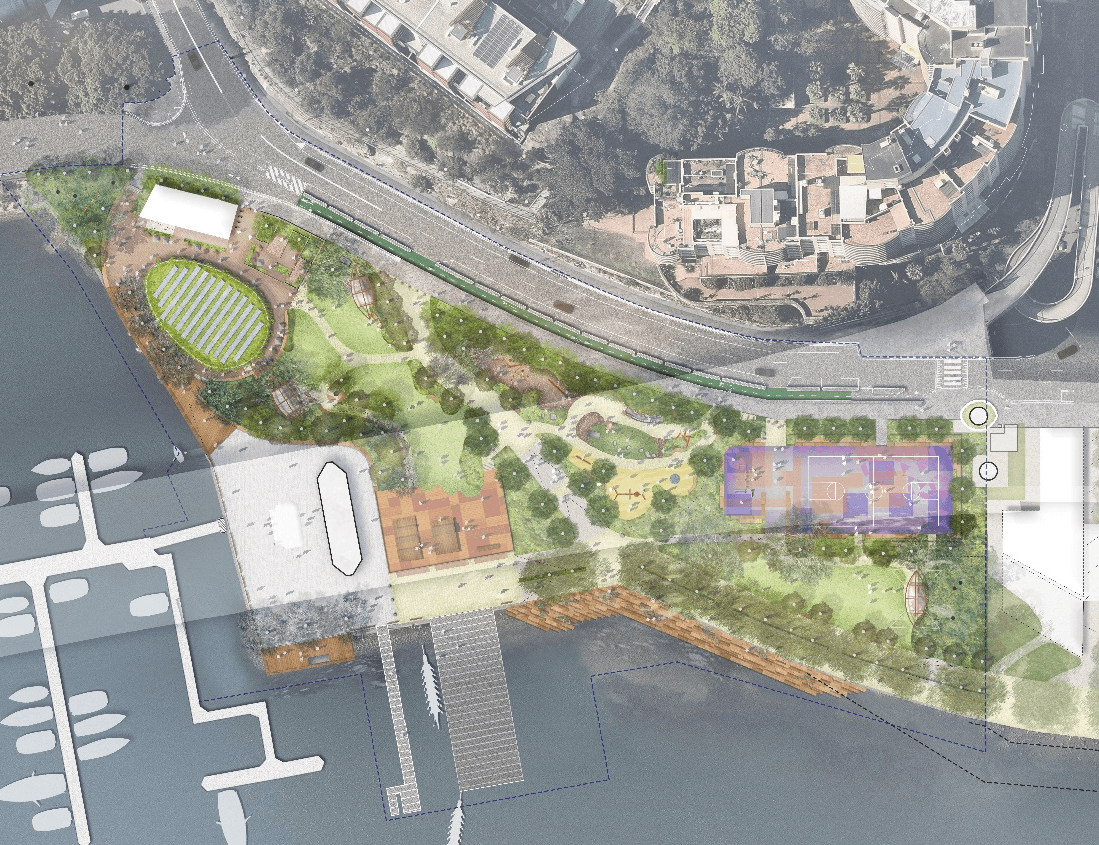
Designing with Country
The design has integrated Designing with / of / for Country. This provides clear social and environmental benefits and a rich embedding of culture across the site. Three elements drive the narrative of place: Healing Country, Revealing Country and Caring for Country.

Healing Country
Use of endemic Indigenous planting species
Re-naturalisation of the edge condition and opportunities for support improvement of ecological system on the edge of the water.
Removal of gravel to support a new landscape condition.
Opening sight lines to be able to orient line of sight to Country, including relationship to water.
Managing overland flow, site filtration and permeability to through soft landscaping
Embedding language within the park wayfinding
Embracing cultural expression (art) to embed Healing Country narrative

Revealing Country
Embedding the colours of Country
Inclusion of climate adapted species
Creation of new view points and sight lines, opening up view corridors to support the ability to orientate to Country
Revealing the layers of history and memory of place
Enveloping historic remnants within Indigenous planting
Incorporating cultural narratives co-designed with First Nations Voices

Caring for Country
Inclusion of ESD principles
Reuse of reclaimed materials
Water Sensitive Urban Design strategy
Low embodied energy material selection
Alignment to sustainability targets and aspirations
Adaptive reuse of existing built form
Inclusion of places of respite, contemplation and gathering
For more information:
Sustainable in design
The park design supports the sustainability vision for Blackwattle Bay. Five principles are integrated into the design to create a resilient, vibrant, and sustainable haven for both people and wildlife. Examples below:
Net Zero Carbon: Reusing heritage building and materials.
Resilient and Adaptable: Building green roofs that reduce rainwater runoff, appropriate species selection and shade glazing on all facades.
Biodiverse and Regenerative: Protecting habitats of existing species, protecting existing significant trees and vegetation.
Integrated Mobility: Pedestrian and bicycle pathways, pedestrian linkages to existing and future public transport.
Healthy and Inclusive: Drinking water fountains, fitness facilities.
For more information, see Appendix AQ Sustainability Strategy Report
